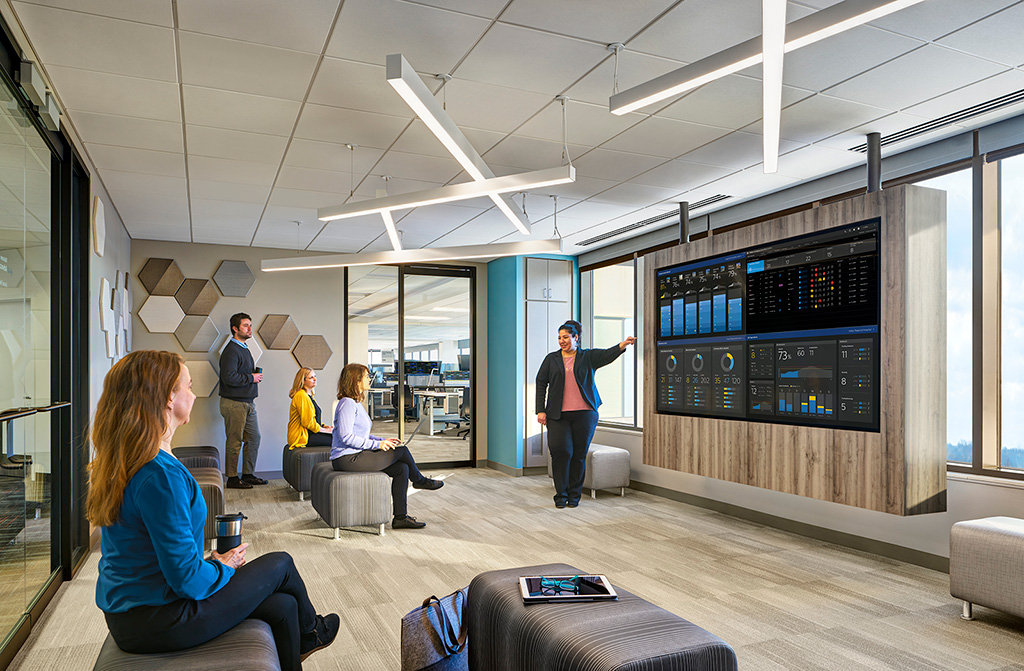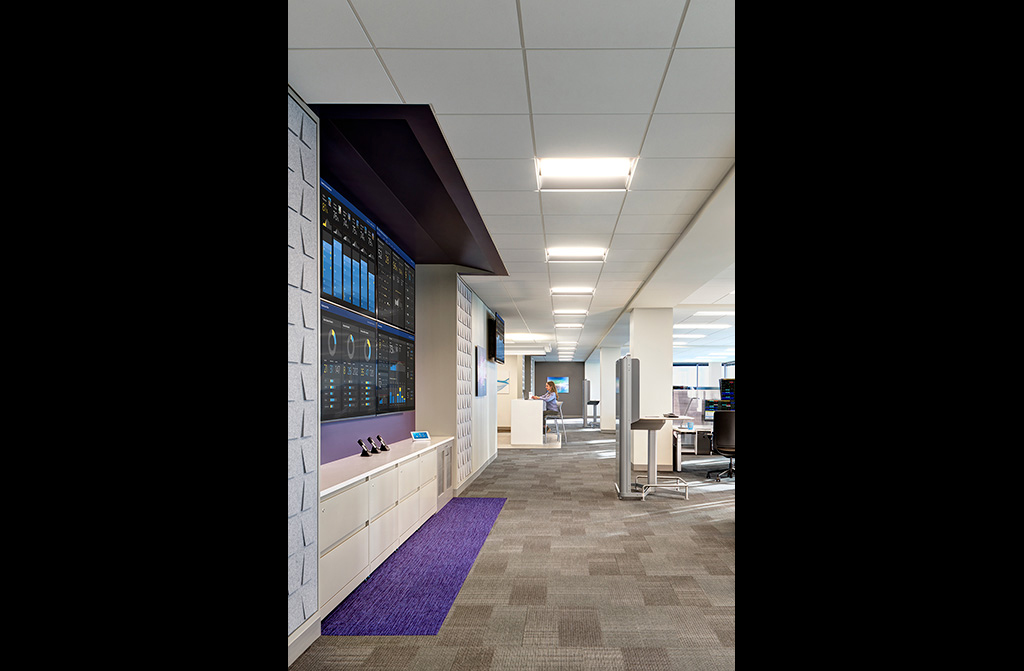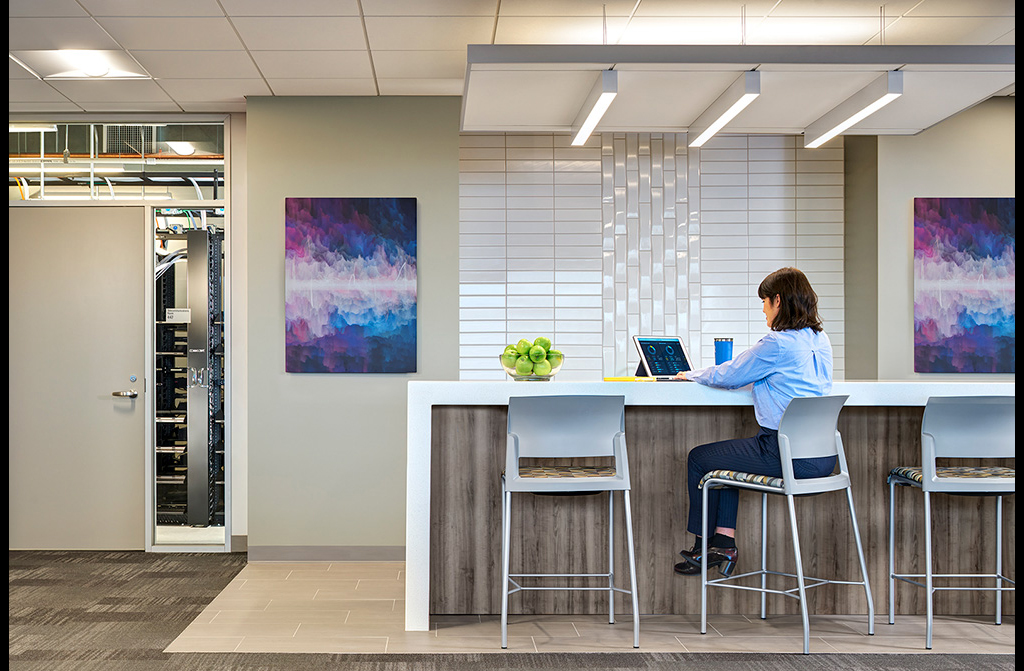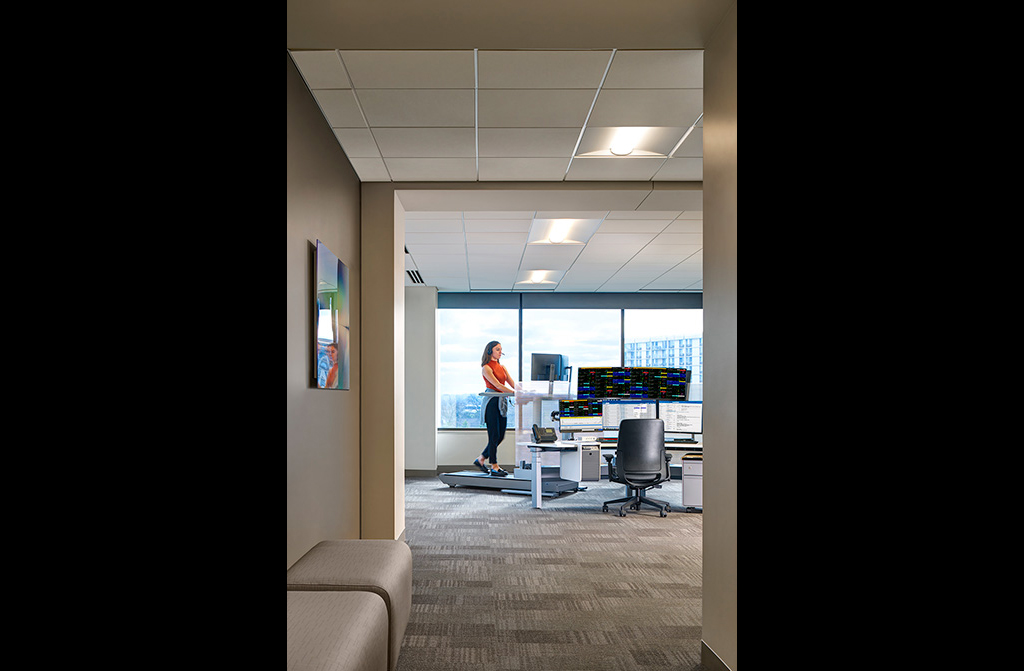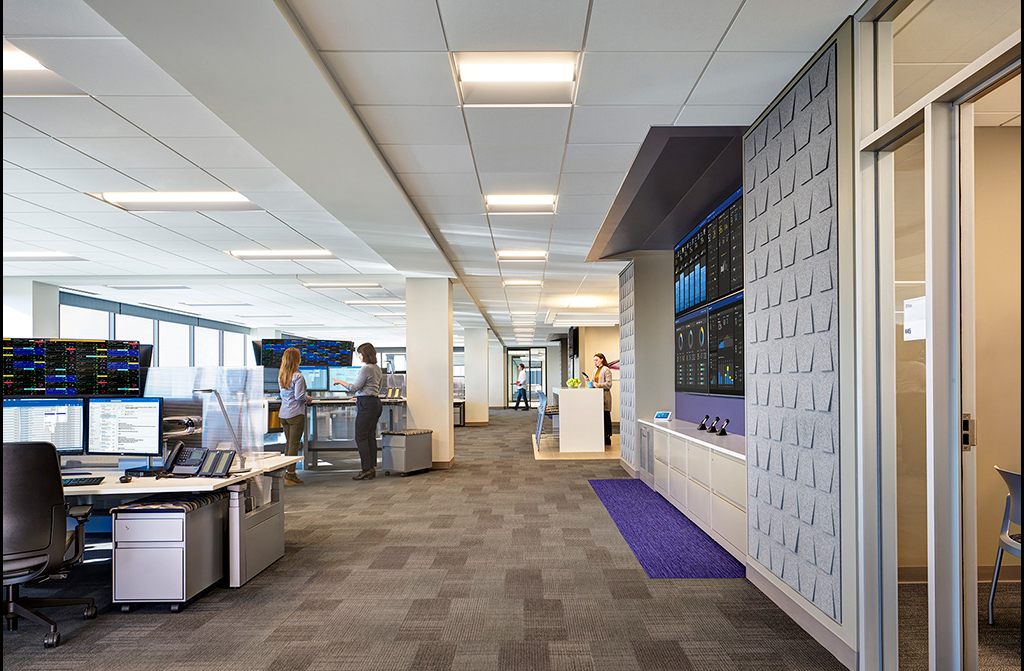Press Release
February 5, 2021
Advocate Aurora Health’s Central Telemetry Center is complete.
OAKBROOK TERRACE, IL – We are excited to announce the completion of Advocate Aurora’s Central Telemetry Center in Oakbrook Terrace, IL. This completes the final phase of the Digital Patient Care and Management Center (DPCMC). Part of a planned consolidation of remote digital patient care and resource management departments relocated outside of the hospital walls and into commercial space, the DPCMC is comprised of four areas with distinct but interrelated or codependent functions – Patient Care Command Center (PC3), Electronic ICU (EICU), Central Telemetry Center (CTC) and Common Staff Support (CSS). The projects were completed in three phases, largely to match the ability of the Owner’s teams to identify the needs of each and bring the services online as quickly as possible. Each distinct area uses a furniture systems solution custom designed to fit the specific tasks and mission.
CTC, the final phase, provides Central Telemetry monitoring for all inpatients in AAH Illinois Hospitals. With a total of 56 workstations, this facility will provide remote support for thousands of patients and become a substantial back up for frontline caregivers. With the large pool of users from across the state, user participation in the design process was critical including an all-day design event as well as multiple facility tours and surveys. Being the first centralized model, thorough studies and data analytics in collaboration with Philips Healthcare Transformation Services were necessary to create an equal user and data driven space. The fully networked Philips monitoring system required a dedicated server room with over 28 server racks, cabling and supplemental cooling.
Working 12-hour shifts, amenity spaces were planned as a high priority to support staff. A large break area with multiple refrigerators, vending machines, microwaves and numerous seating types look out over the adjacent pond. Mother’s rooms and private telephone/meditation rooms were also provided. Conference rooms of various sizes are intended for use by all staff and are distributed conveniently throughout the plan. In addition, each space included a Coffee Bar, with close proximity to allow minimal interruptions in monitoring.
While in construction, due to the challenges faced with the pandemic, some late adaptations were necessary. With the demand for tele-health being more pertinent than ever before and opportunity for physical social spaces needing to be rethought, it was concluded that more space would need to be dedicated to future patient monitor workstations. We created flexible space that would adapt to future demands and maximize workstation ability.
Consolidating the digital remote patient care and resource management departments from the hospital to commercial real estate not only opens up space within the hospital to create inpatient and outpatient care areas, but drives less traffic and staff to the main campus. Now, more than ever, it creates a safer environment for employees who fear the risks of COVID-19 exposure. Increased employee satisfaction is also a direct result of creating larger work spaces with windows and natural daylighting all in an environment designed to better satisfy their specific needs. M&CA provided all planning, architecture and interior design.
Advocate Aurora Health is the 10th largest not-for-profit, integrated health system in the United States and a leading employer in the Midwest with more than 74,000 employees, including more than 22,000 nurses and the region’s largest employed medical staff and home health organization. A national leader in clinical innovation, health outcomes, consumer experience, and value-based care, the system serves nearly three million patients annually in Illinois and Wisconsin across more than 500 sites of care. Advocate Aurora is engaged in hundreds of clinical trials and research studies and is nationally recognized for its expertise in cardiology, neurosciences, oncology, and pediatrics.
Since 1974, Matthei & Colin Associates, LLC (M&CA) has specialized in the planning and design of health care environments. Through the passion of our creative effort, we have emerged today as one of the nation’s few firms exclusively dedicated to health care architecture. We are committed to collaborating with our clients by understanding the challenges and recognizing the opportunities. Our singular focus on designing and creating health care environments and our productive client partnerships result in highly individualized planning recommendations to address the unique requirements of each project. Through a proven process of listening, asking, and creating, we translate dialogue into design.
For more information contact:
Mark Selko, AIA, Principal
Matthei & Colin Associates, LLC
[email protected]

Celebrating 50 years of translating dialogue into design!
Recent Projects
Press Release
Advocate Medical Group Expands Access to Primary Care in Lincolnshire
January 17, 2025
Endeavor Health opens The Serenity Suite at Edward Hospital
September 4, 2024
Advocate Health Unveils State-of-the-Art Behavioral Health Unit at Advocate South Suburban Hospital
July 31, 2024
Holland Hospital Saugatuck Medical Office Building Opens
Continue The Dialogue
Matthei & Colin Associates, LLC
332 South Michigan Avenue
Suite 614
Chicago, Illinois 60604
312.939.4002 phone
312.939.8164 fax
[email protected]
[email protected]
© 2025 Matthei & Colin Associates, LLC
