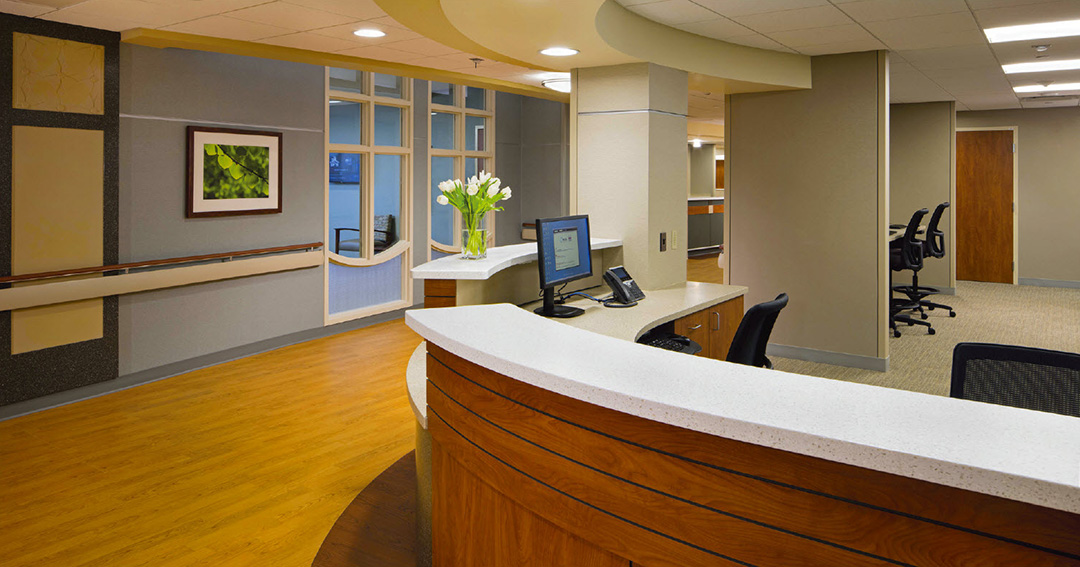Press Release
February 24, 2017
Developed as part of a master plan, major renovation of bed tower is completed at Palos Health St. George Pavilion

CHICAGO, IL—Palos Health (formerly Palos Community Hospital) recently completed a major renovation of the North and South Towers of the existing St. George Pavilion at the Palos Heights, IL campus. The multi-phased project was developed as part of an earlier master plan which outlined the conversion of semi-private patient rooms to private as a result of construction of the new 192 bed Hospitaller Pavilion completed in 2013. The St. George Pavilion South Tower consists of 27 Medical/Surgical beds, 26 Obstetrics beds and a 27-bed Orthopedics Unit. The renovated North Tower contains an additional 54 Medical/Surgical beds, a dedicated 40-bed Psychiatric Unit and updated public elevator lobbies on all floors. Materials and finishes match the Hospitaller Pavilion to seamlessly organize the transition between the new and renovated facilities. M&CA worked closely with the design/construction team, including the Owner, Consultants, Contractor and Subcontractors in a design-assist approach to share information early in the schedule to provide a seamless transition during the construction process.
Palos Health is a full-service, regional health care provider that has served Chicago’s southwest suburbs for more than 40 years, guided by the traditions of quality, respect and trust since 1972. Their mission of compassionate care is founded in the rich heritage of the Sisters of Religious Hospitallers of St. Joseph who built the hospital on 40 wooded acres in Palos Heights for patients seeking care. Today, in response to community need, the hospital has flourished as a major health care provider with a responsive network of services and a singleness of purpose to provide quality care. Palos Health is the recipient of several past and current Healthgrades Quality Achievement awards including America’s 50 Best Hospitals, the Distinguished Hospital Award for Clinical Excellence and the American Association of Critical Care Nurses Beacon Award for Excellence.
Matthei & Colin Associates, LLC (M&CA) has specialized in the planning and design of health care environments since 1974. Through the passion of our creative effort, we have emerged today as one of the nation’s few firms exclusively committed to health care architecture. Our singular focus on designing and creating health care environments and our productive client partnerships result in highly individualized planning recommendations to address the requirements of each project.
For more information:
Randall R. Bacidore, AIA, Principal Matthei & Colin Associates, LLC
1.312.939.4002 l l [email protected]

Celebrating 50 years of translating dialogue into design!
Recent Projects
Press Release
Advocate Medical Group Expands Access to Primary Care in Lincolnshire
January 17, 2025
Endeavor Health opens The Serenity Suite at Edward Hospital
September 4, 2024
Advocate Health Unveils State-of-the-Art Behavioral Health Unit at Advocate South Suburban Hospital
July 31, 2024
Holland Hospital Saugatuck Medical Office Building Opens
Continue The Dialogue
Matthei & Colin Associates, LLC
332 South Michigan Avenue
Suite 614
Chicago, Illinois 60604
312.939.4002 phone
312.939.8164 fax
[email protected]
[email protected]
© 2025 Matthei & Colin Associates, LLC