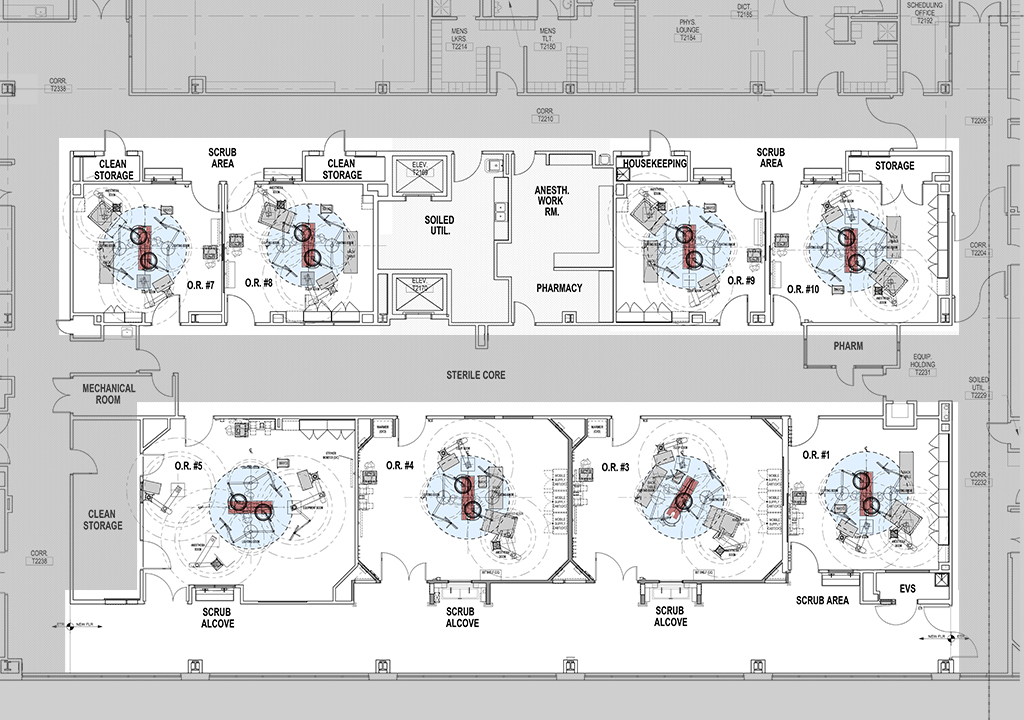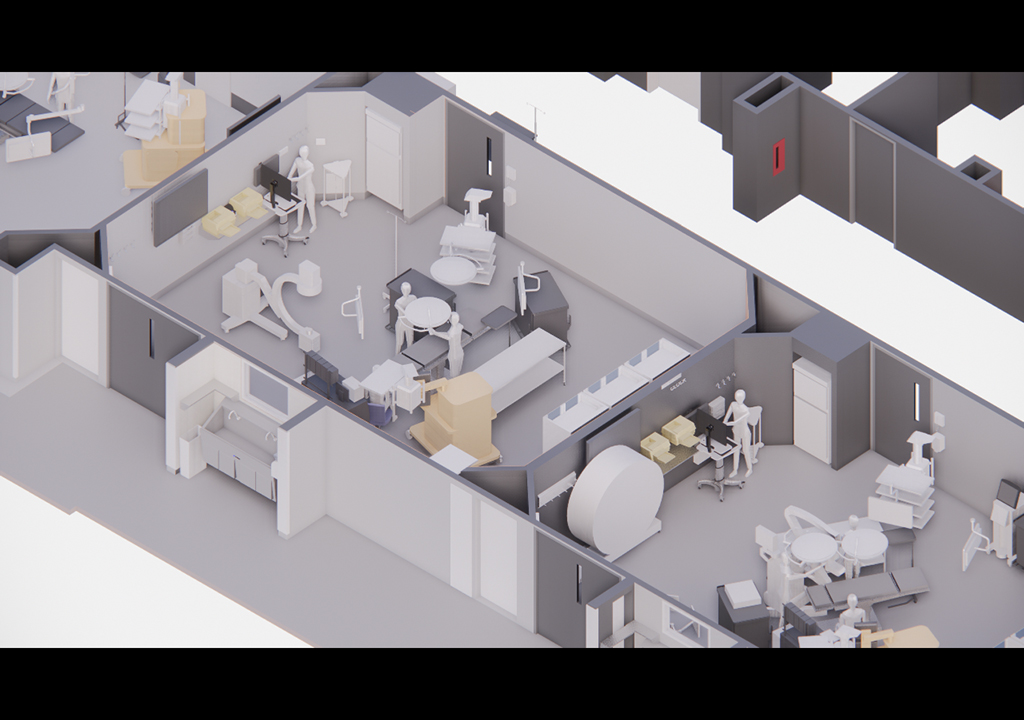Press Release
November 15, 2021
M&CA recently completes the design for a multi-phase OR renovation at
Carle BroMenn Medical Center in Bloomington-Normal, Illinois.


BLOOMINGTON-NORMAL, IL – M&CA recently completed the design for a multi-phase OR renovation at Carle BroMenn Medical Center in Bloomington-Normal, Illinois. The first phase of construction, starting in early 2022, will modernize the facilities and add state-of-the-art technology to their Surgical Services program.
The project has three overarching goals critical to its success; increasing efficiency in each OR by installing a prefabricated ceiling system to support equipment booms and integration systems, creating two larger ORs from three smaller existing ORs to accommodate best practice surgical requirements and upgrade power systems and exiting to comply with current codes and ordinances. All the work will be constructed in a phased sequence to minimize loss of OR time and maintain ongoing operations in a sterile environment. The first phase includes the creation of an IT server farm to support the integration system and establish the routing for cabling systems to bring the ORs online operationally.
The prefabricated ceiling systems provide HVAC supply distribution, lighting and structural support for surgical lights and equipment booms in one assembly. These systems provide a very clean and well-coordinated ceiling with a much shorter construction and installation time than a traditional layout. New air handling systems provide HEPA filtration and meet current air flow requirements for the entire surgical suite.
New OR materials include seamless solid surface walls, resinous flooring with integral cove base and durable epoxy paint; all selected to support infection prevention minimizing risk for patients and staff in this sterile environment. The design of the new rooms will create the basis for future renovations of the remaining ORs including a complete refresh of existing finishes incorporating modern hygienic materials.
M&CA provided all planning, programming and architectural design. Keith Engineering Design provided design for all HVAC, plumbing, piping and electrical engineering systems and PJ Hoerr, Inc. provided all construction feasibility and cost control consulting.
Carle BroMenn Medical Center has served and cared for the people of central Illinois for nearly 125 years. Located in Bloomington-Normal, IL, they are the healthcare leader in McLean County and provide world-class care in neurology, cardiology, orthopedics, obstetrics, behavioral health services and more. They are also a teaching facility and offer residency programs in neurosurgery, neurology, family medicine and clinical pastoral education. They’ve been named one of the “Best Places to Work in Healthcare” by Modern Healthcare magazine.
Since 1974, Matthei & Colin Associates, LLC (M&CA) has specialized in the planning and design of health care environments. Through the passion of our creative effort, we have emerged today as one of the nation’s few firms exclusively dedicated to health care architecture. We are committed to collaborating with our clients by understanding the challenges and recognizing the opportunities. Our singular focus on designing and creating health care environments and our productive client partnerships result in highly individualized planning recommendations to address the unique requirements of each project. Through a proven process of listening, asking, and creating, we translate dialogue into design.
For more information contact:
Mark Selko, AIA, Principal
Matthei & Colin Associates, LLC
[email protected]

Celebrating 50 years of translating dialogue into design!
Recent Projects
Press Release
Advocate Medical Group Expands Access to Primary Care in Lincolnshire
January 17, 2025
Endeavor Health opens The Serenity Suite at Edward Hospital
September 4, 2024
Advocate Health Unveils State-of-the-Art Behavioral Health Unit at Advocate South Suburban Hospital
July 31, 2024
Holland Hospital Saugatuck Medical Office Building Opens
Continue The Dialogue
Matthei & Colin Associates, LLC
332 South Michigan Avenue
Suite 614
Chicago, Illinois 60604
312.939.4002 phone
312.939.8164 fax
[email protected]
[email protected]
© 2025 Matthei & Colin Associates, LLC