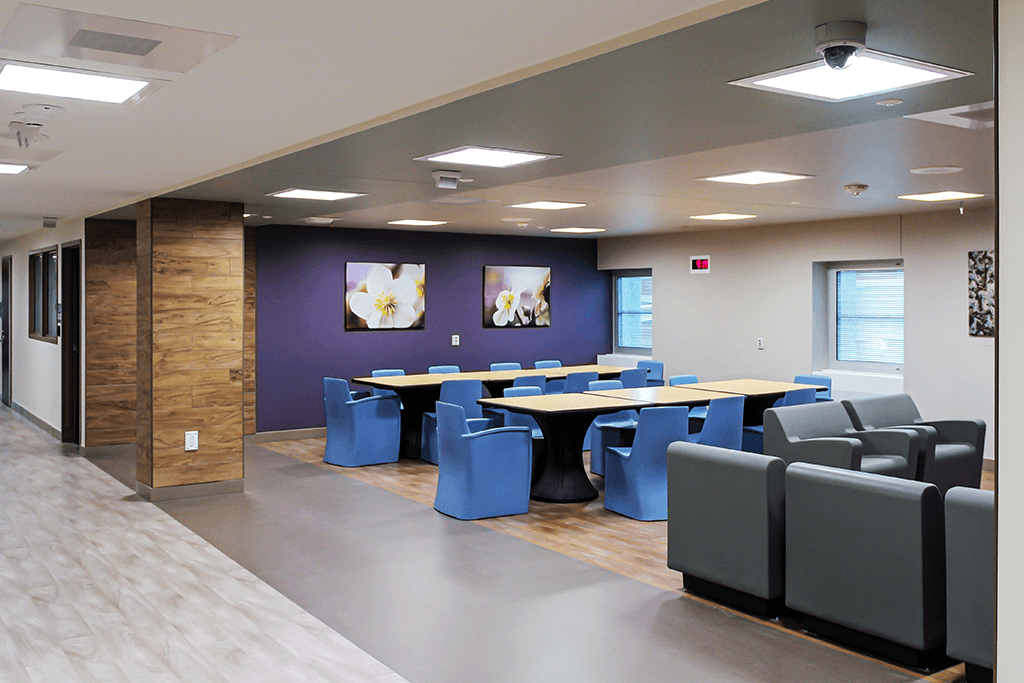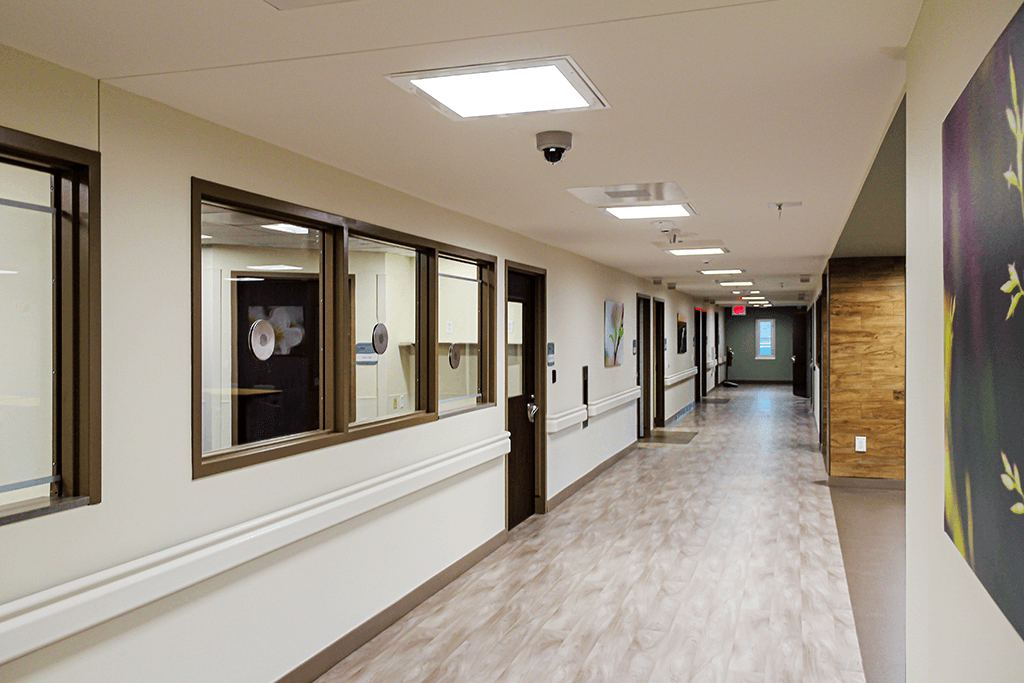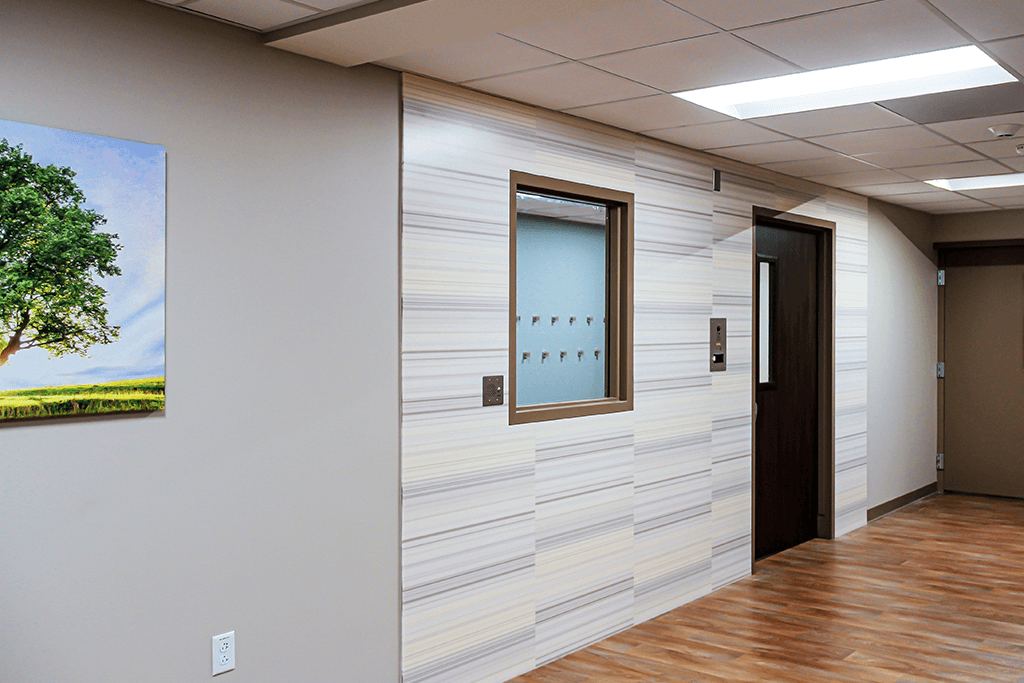Press Release
October 12, 2020
Carle BroMenn Medical Center expands mental health, addiction treatment services.
BLOOMINGTON-NORMAL, IL – Behavioral health facility design has changed immensely over the past decade. Facilities which are safe, efficient and aesthetically pleasing require purposeful design choices which support behavioral health patient and staff needs. The project renovated 13,000 total square feet of space on the 3rd floor of the 1967 building to create the new Mental Health Unit (MHU) and Addiction Recovery Unit (ARU). Overarching goals were to increase patient comfort, improve patient and staff safety, better support patient well-being, and enhance treatment outcomes. The aging Mental Health Unit was resized to better serve increasing patient volumes and extensively upgrade HVAC, electrical and IT infrastructure.
The overall design process involved creating multiple plan iterations and studying alternative locations within the existing hospital. M&CA worked closely with clinicians, administration and the contractors to assure the best solution while meeting the commitment of humanizing patient spaces.
As the group worked through the code standards, clinical, phasing and patient care issues, our design team helped guide the Owner through a developing landscape of CMS / JCAHO clarifications in the midst of a growing focus on improving mental health patient environments. M&CA services included risk assessments, evidence based design, and the specification of the latest in materials, fixtures, furnishings and hardware that are intended for the rigors of a mental health care unit. The singular focus was to create soothing, stress-free surroundings by translating the Owner’s vision of a comfortable, safe, and efficient healing environment.
M&CA provided all planning, architectural, and interior design services.
Carle BroMenn Medical Center has served and cared for the people of central Illinois for nearly 125 years. Located in Bloomington-Normal, IL, they are the healthcare leader in McLean County and provide world-class care in neurology, cardiology, orthopedics, obstetrics, behavioral health services and more. They are also a teaching facility and offer residency programs in neurosurgery, neurology, family medicine and clinical pastoral education. They’ve been named one of the “Best Places to Work in Healthcare” by Modern Healthcare magazine.
Since 1974, Matthei & Colin Associates has specialized solely in the planning and design of healthcare environments. We are committed to collaboration with our clients by understanding the challenges and recognizing the opportunities. Through a proven process of listening, asking, and creating, we translate dialogue into design.
For more information contact:
Mark Selko, AIA, Principal
Matthei & Colin Associates, LLC
[email protected]

Celebrating 50 years of translating dialogue into design!
Recent Projects
Press Release
Advocate Medical Group Expands Access to Primary Care in Lincolnshire
January 17, 2025
Endeavor Health opens The Serenity Suite at Edward Hospital
September 4, 2024
Advocate Health Unveils State-of-the-Art Behavioral Health Unit at Advocate South Suburban Hospital
July 31, 2024
Holland Hospital Saugatuck Medical Office Building Opens
Continue The Dialogue
Matthei & Colin Associates, LLC
332 South Michigan Avenue
Suite 614
Chicago, Illinois 60604
312.939.4002 phone
312.939.8164 fax
[email protected]
[email protected]
© 2025 Matthei & Colin Associates, LLC


