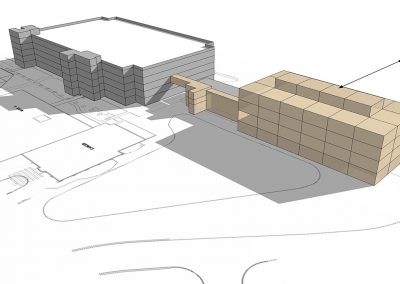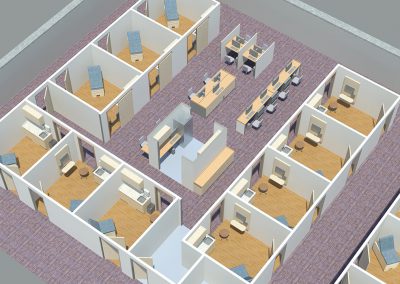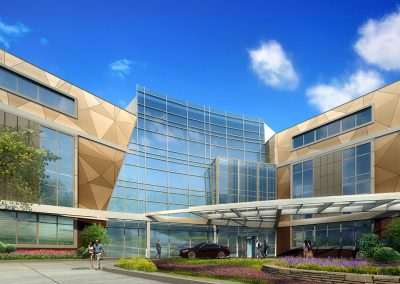Ambulatory Surgery Center & Medical Office Building

The four-story, 115,400 SF Ambulatory Surgery Center and Medical Office Building was planned and programmed for one of the larger integrated health systems in Illinois. The 15,600 SF Surgery Suite includes four operating rooms, pre/post recovery bays and provides a seamless experience for patient and family. The balance of the building was programmed to accommodate outpatient clinics and physicians’ offices, all accessible to the main hospital via a below-grade connection and allows for the movement of patients, staff, equipment and material between facilities. The distinct architecture of the entry serves as an identifiable landmark and supports way-finding through the physical environment of the dense medical campus.

Celebrating 50 years of translating dialogue into design!
Recent Projects
Press Release
Advocate Medical Group Expands Access to Primary Care in Lincolnshire
January 17, 2025
Endeavor Health opens The Serenity Suite at Edward Hospital
September 4, 2024
Advocate Health Unveils State-of-the-Art Behavioral Health Unit at Advocate South Suburban Hospital
July 31, 2024
Holland Hospital Saugatuck Medical Office Building Opens
Continue The Dialogue
Matthei & Colin Associates, LLC
332 South Michigan Avenue
Suite 614
Chicago, Illinois 60604
312.939.4002 phone
312.939.8164 fax
[email protected]
[email protected]
© 2025 Matthei & Colin Associates, LLC


