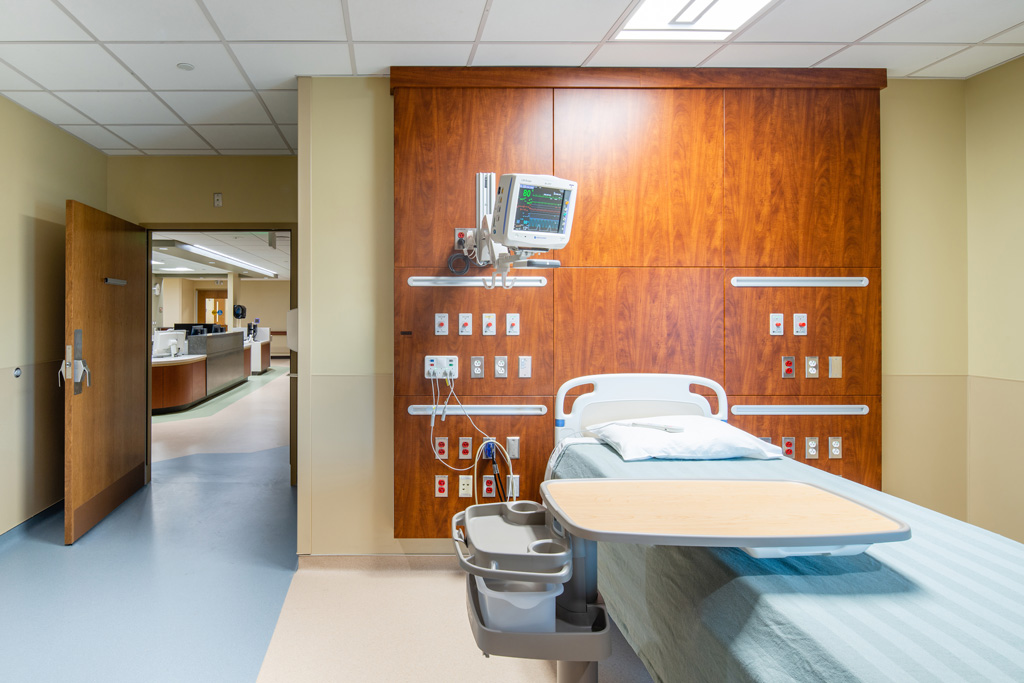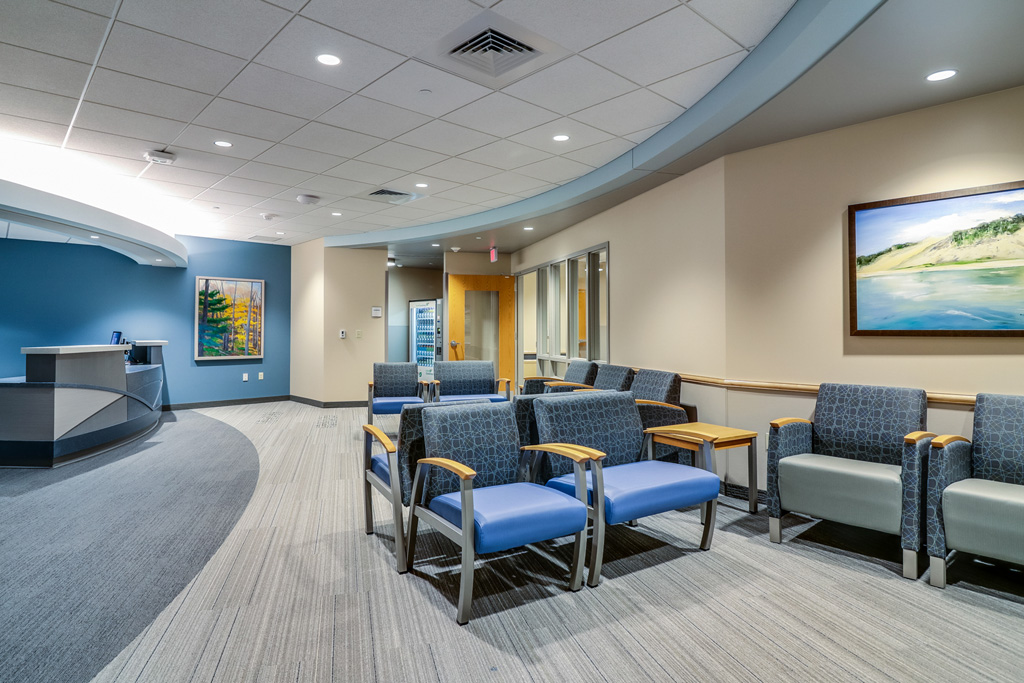Media

Moving Forward:
Delivering Healthcare Differently
By Matthei and Colin Associates – 03/12/21
A collaborative culture is the cornerstone of any successful design and construction project. COVID-19 has opened our eyes to changing the way healthcare is delivered but there remains an underlying principle of integrity which helps guide the means by which we design. Leadership involvement should help inform the design, provide guidance, and maintain a constant awareness of the over-arching vision and goals. A considerable share of this design challenge is having a sound understanding of purpose and becoming well-informed about the culture and community which the design will serve. Effective thought leadership greatly influences the design process and provides the asterisk by which we judge the success of the solution. In the early stages of a project, visioning can be a method by which leaders ask the right questions to get the right answer, not just “any answer.” As architects, we must help keep an eye on the vision, understand the goals and interpret how best to bring the project to life.
Sustaining key values and cultural dynamics requires that the vision be supported by everyone throughout the problem-solving phases. Integrity is the foundation on which we build relationships and trust, and becomes a roadmap for making sound decisions moving forward. This guidance will further enhance the best value for Owner investment and inspire others to participate in the common effort. Here are a few emerging ideas which could well serve as a platform for a different delivery of healthcare during the visioning and design processes, leading to effective and positive patient outcomes.
- Optimize Procedural Areas
It has already been determined that further focus needs to be given to procedural areas within hospitals regardless of size. Patient and staff safety is a priority for all areas throughout the facility. - Recapitalize Current Capital Projects
We are now aware of the new areas and capacities that the intensive care patient environment warrants. Planned capital projects will require reprioritization to meet these additional patient care requirements and flexibility of spaces. - Minimize Wait Times and Prioritize Social Distancing
Enhance the Patient Experience through advance online registration/scheduling, socially distanced waiting rooms that both protect and humanize interior spaces, temperature checks upon entry, remote waiting, etc. - Analyze Clinical Pathways for Post-Pandemic and Future Patient Treatment
The need has become evident that the continuing care of an infected patient population requires an extension of our typical inpatient and outpatient service lines. This post-COVID population treatment may include on-going treatment of multiple human body systems and clinical expertise. - Increase Focus on Mental and Behavioral Health
Confinement, isolation and immediate change in lifestyle have all generated personal tensions and challenged the adaptability of individual and group behavior to include increased incidents of mental health illness and behavioral health disorders.

- Provide A More Effective Conduit for Telehealth Services
Our traditional telehealth services will be much more comprehensive due to the need for more substantive remote medical diagnosis, care and counseling. - Centralize Supplies and Services
A procurement center needs to assure that materials, equipment and supplies are convenient to all users within the health center and are readily accessible to all. Supply delays are probable. - Evaluate Isolation Capacities – Public Access Guidelines
Treatment and perceived patient isolation expansion will be necessary and more likely be governed by new state and federal laws for patient care and public access. - Capacities for Testing and Partnerships Require Service Standards
The capacity to test major segments of an infected population will require immediate implementation and require critically outsourced partnerships in all major urban and rural areas throughout the county. - Enhance Staff Support Spaces
These spaces will be necessary to maintain staff support and well-being. Consider the challenges of working long hours, late night shifts and caring for critically ill patients. - Incorporate Infectious Control (or Prevention) Security
We will need to re-think administrative and staff procedures and plan for increased physical barriers of security to protect the patients and workers. - Modify HCAHPS – Patient Experience
As a result of the emergence of unprecedented medical conditions, patient satisfaction norms will increase and further enhance what the evaluative criteria will be for determining HCAHPS scores for all medical centers. - Reassess Materiality for the Interior Environment
A strong emphasis should be placed on using a bio-informed approach for material selection not those solely based on trends. Consider materials grounded and researched in science to support healthy, cleanable, sustainable spaces. - Re-evaluate Infrastructure Needs
A broad overlook of the system level infrastructure is required to determine if the advanced protocol for a safe user environment is impacted by infection control. There is an opportunity to accelerate technology adoption to enhance future resilience.
In essence, we can now chart a course for the design of a different hospital in terms of how we design and how healthcare is delivered. The “new” Healthcare Architecture will require creative observations, critical input and innovative solutions to humanize patient care by implementing decisions with the highest level of integrity to best serve the industry in the future. Architects and designers can no longer plan for the way things were yesterday, but can look to the future and see countless opportunities, much needed improvements and support a healthier, safer community.
Since 1974, Matthei & Colin Associates, LLC (M&CA) has specialized in the planning and design of health care environments. Through the passion of our creative effort, we have emerged today as one of the nation’s few firms exclusively dedicated to health care architecture. We are one of the few firms exclusively committed to healthcare architecture. Our mission is to deliver imaginative solutions that address facilities and operational criteria, maximized staffing and functional efficiency
For more information contact:
Randall Bacidore, AIA, Principal
Matthei & Colin Associates, LLC
randallb@mca-architecture.com

Celebrating 50 years of translating dialogue into design!
Recent Projects
Press Release
April 25, 2025
Advocate Sherman Hospital Completes MRI Renovation to Enhance Patient Care
March 20, 2025
Advocate Medical Group Expands Access to Primary Care in Lincolnshire
January 17, 2025
Endeavor Health opens The Serenity Suite at Edward Hospital
September 4, 2024
Advocate Health Unveils State-of-the-Art Behavioral Health Unit at Advocate South Suburban Hospital
Continue The Dialogue
Matthei & Colin Associates, LLC
332 South Michigan Avenue
Suite 614
Chicago, Illinois 60604
312.939.4002 phone
312.939.8164 fax
info@mca-architecture.com
careers@mca-architecture.com
© 2025 Matthei & Colin Associates, LLC