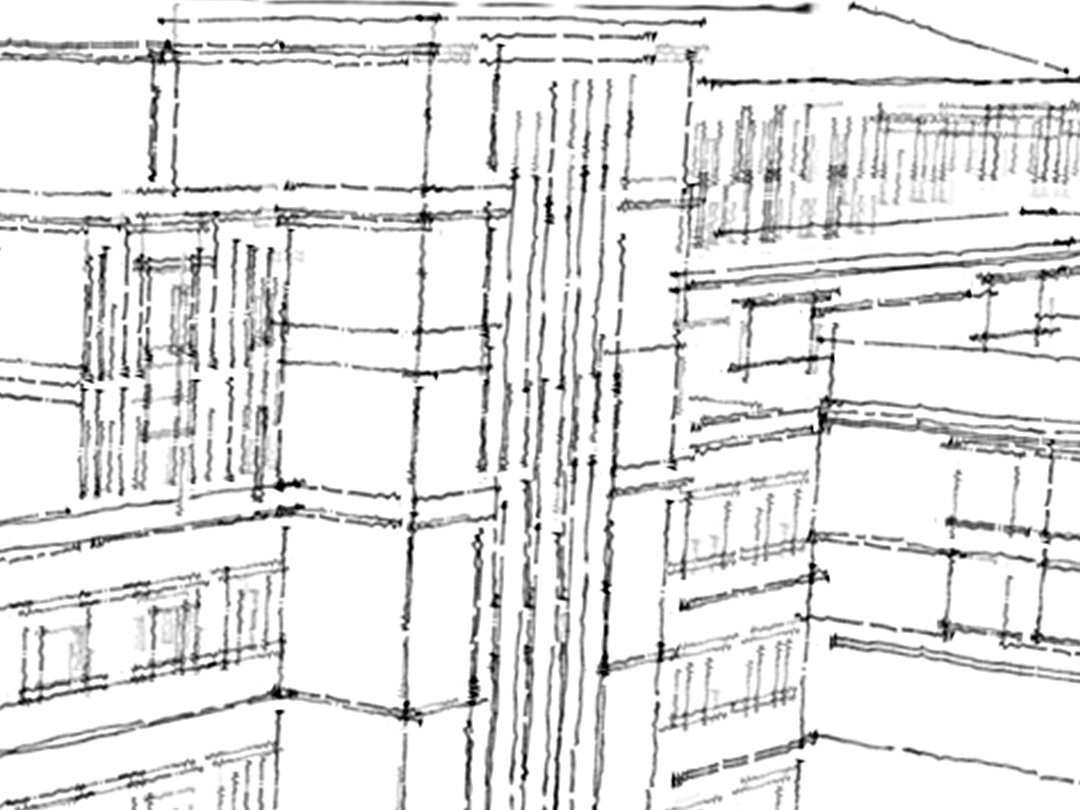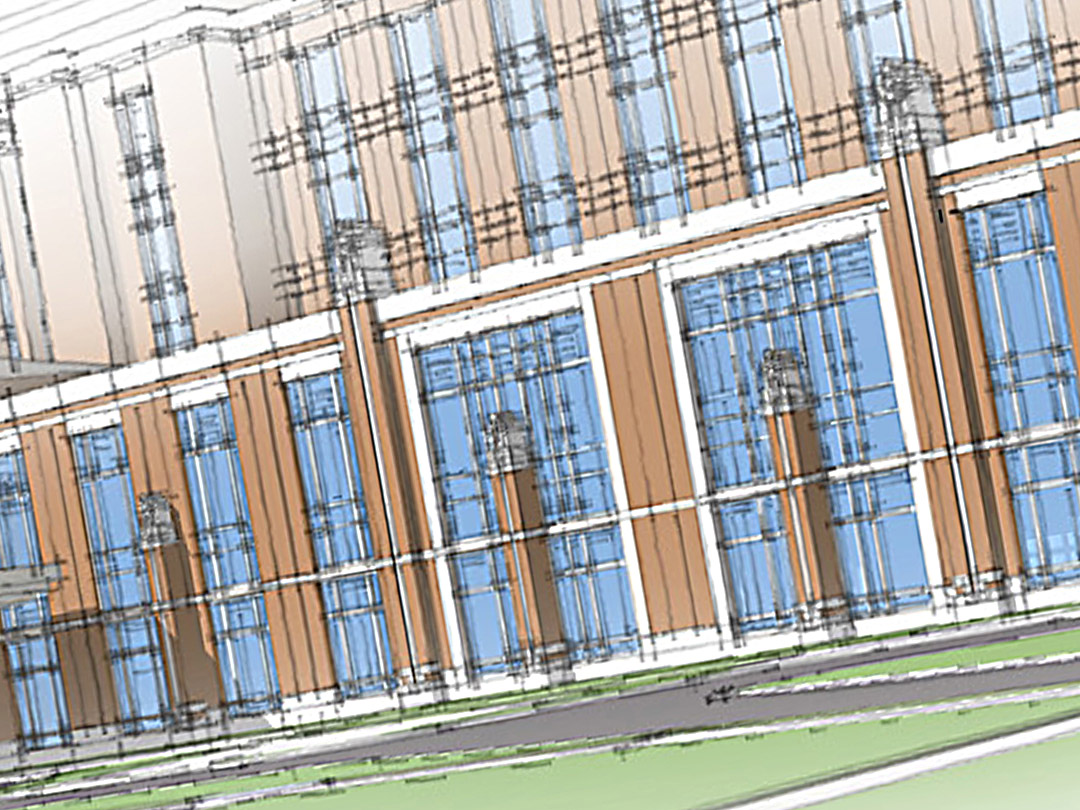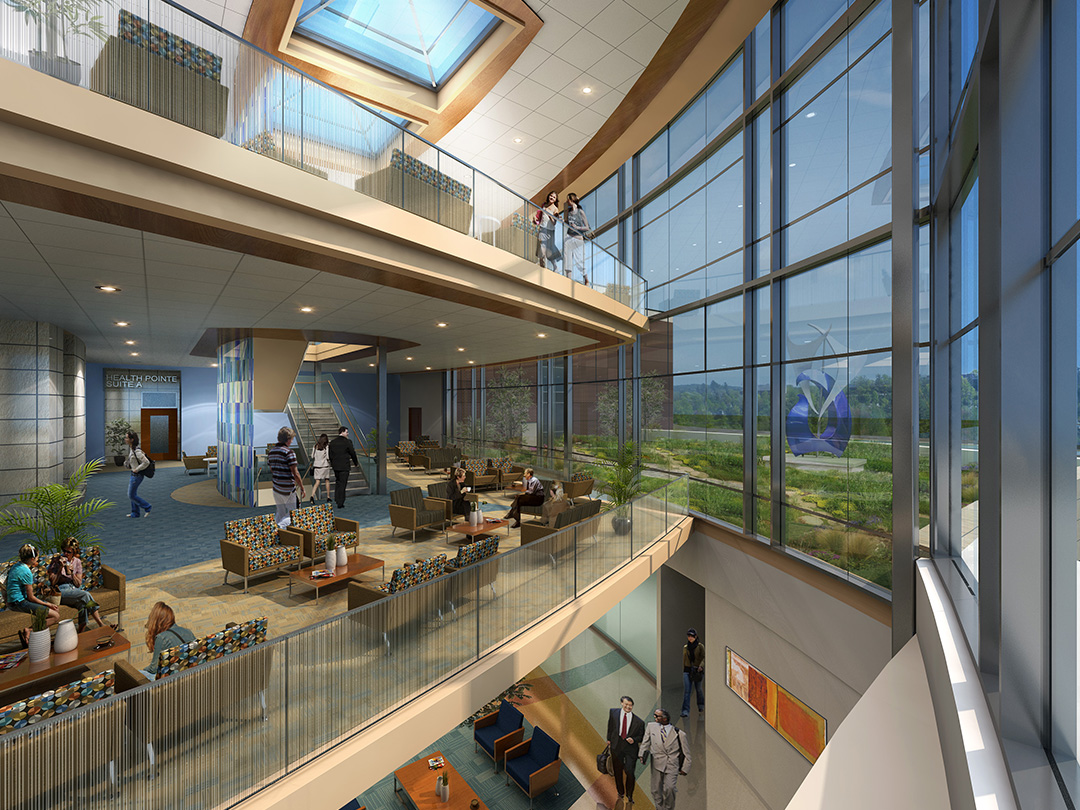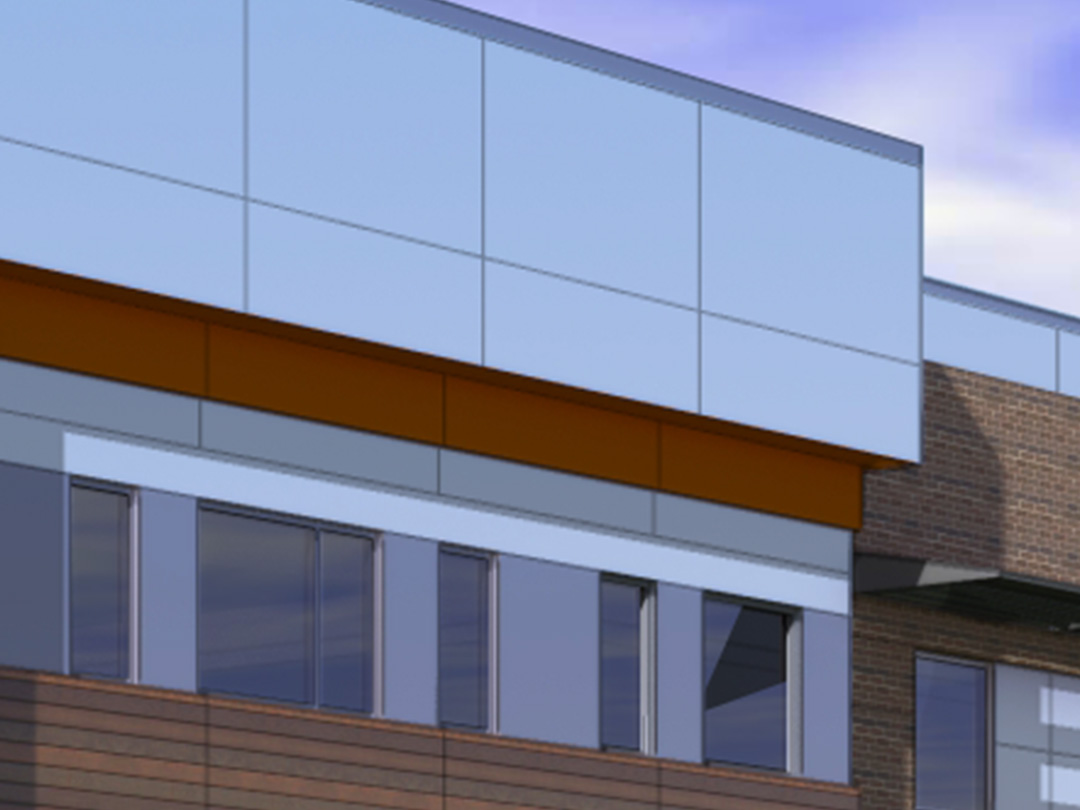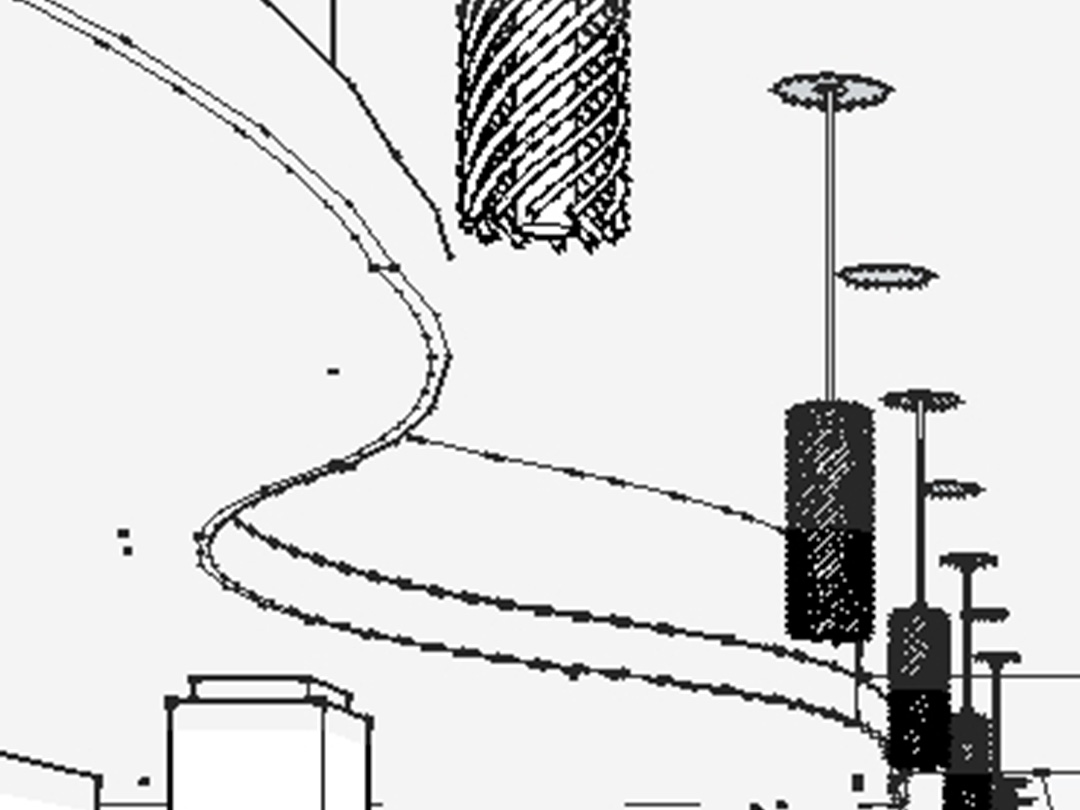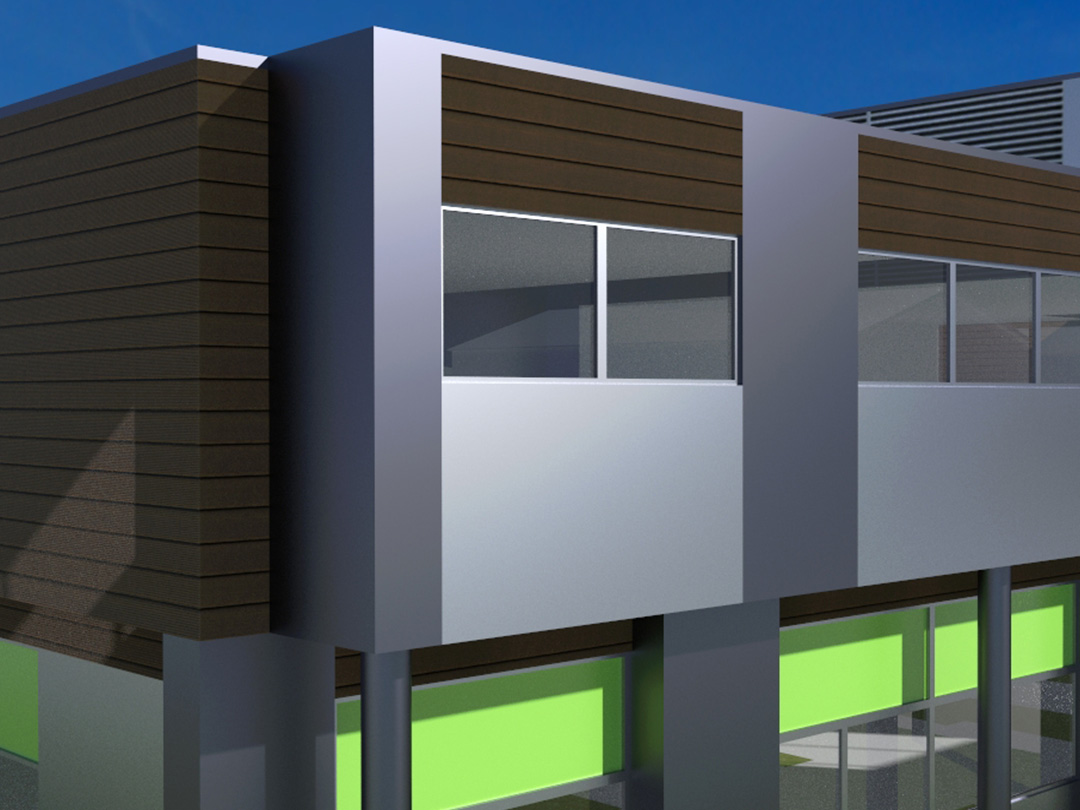Obstetrics Unit
As the growth demand for newborns exceeds its designed capacity, this suburban Chicago hospital looked to add additional space to their existing Family Birthing Center.
–MORE–
Ambulatory Surgery Center/Medical Office Building
The four-story, 115,400 SF Ambulatory Surgery Center and Medical Office Building was planned and programmed for one of the larger integrated health systems in Illinois.
–MORE–
Heart Hospital & Neuroscience Institute
Conceived as the front door and organizing element for the existing components of a Heart Hospital, this two-story, 18,000 SF addition combines all the elements necessary for an identifiable image and programmatic success.
–MORE–
Ambulatory Care Center/Medical Office Building
A growing demand for specialty services prompted two western Michigan Health Systems to create a joint venture to meet the specific medical needs of the local community.
–MORE–
Outpatient Psychiatric Building
The increase in demand for outpatient services on the main campus of a behavioral health inpatient hospital inspired the programming and planning for a larger facility with dedicated space to accommodate expanding program services.
–MORE–
Hospital Lobby Renovation
Changing demographics, aging facility, and the need to update its image all necessitated this metropolitan Chicago health care provider to renovate the main entrance lobby.
–MORE–
Oncology Clinic
A large, suburban oncology practice acquired a 2.3 acre site in southwestern suburban Chicago with the intent to deliver medical oncology services to the aging demographic.
–MORE–

Celebrating 50 years of translating dialogue into design!
Recent Projects
Press Release
Advocate Medical Group Expands Access to Primary Care in Lincolnshire
January 17, 2025
Endeavor Health opens The Serenity Suite at Edward Hospital
September 4, 2024
Advocate Health Unveils State-of-the-Art Behavioral Health Unit at Advocate South Suburban Hospital
July 31, 2024
Holland Hospital Saugatuck Medical Office Building Opens
Continue The Dialogue
Matthei & Colin Associates, LLC
332 South Michigan Avenue
Suite 614
Chicago, Illinois 60604
312.939.4002 phone
312.939.8164 fax
[email protected]
[email protected]
© 2025 Matthei & Colin Associates, LLC
