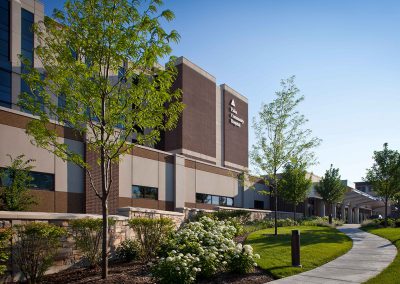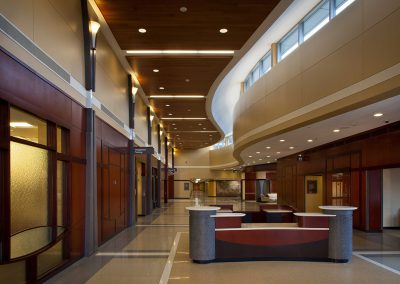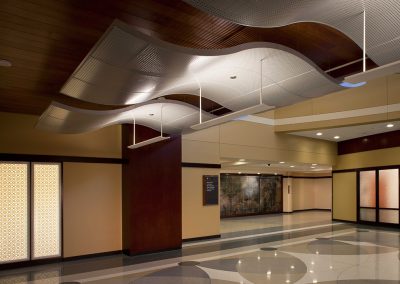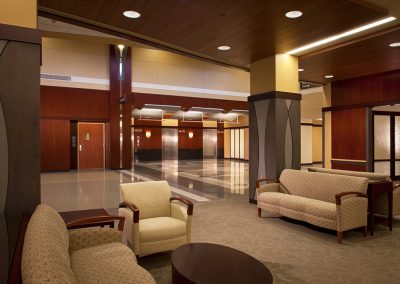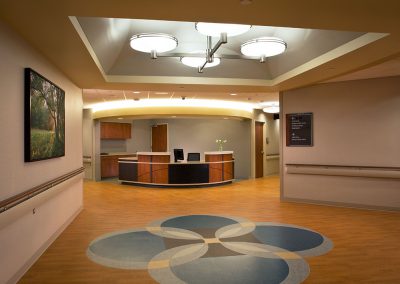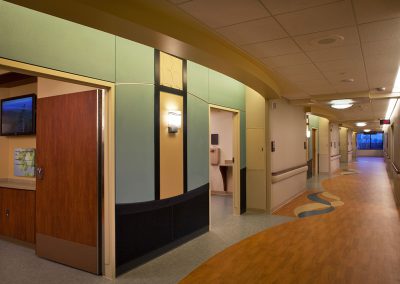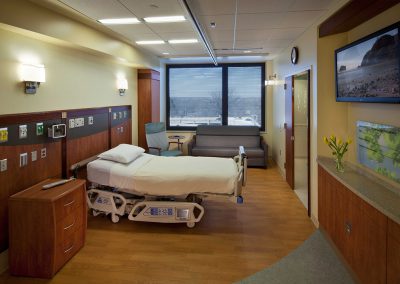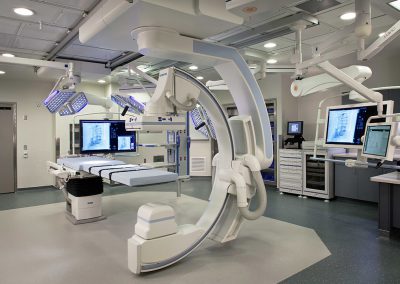Hospitaller Pavilion
Palos Health
Palos Heights IL
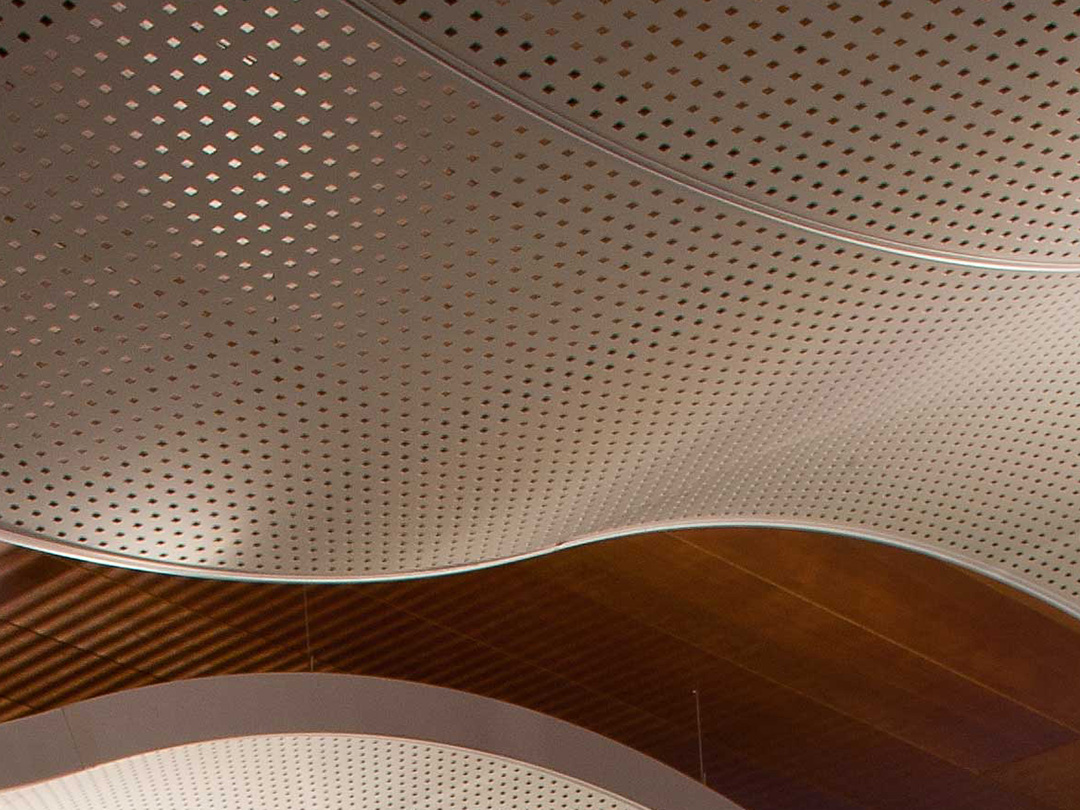
The new 400,000 SF Hospitaller Pavilion for Palos Health includes the complete restructuring of the campus entry sequence and experience. Construction began with a new 600-car parking garage and a complete replacement of aging infrastructure with a new energy-efficient power plant. The new Hospitaller Pavilion includes 192 private patient beds, an Integrated Procedures Suite with 14 O.R.’s, a medically integrated and innovative Center for Short Stay Care, full service laboratory, pharmacy and a new main entrance to the Hospital. The main entry was relocated from the west to the north side of the hospital campus, with all vehicular and pedestrian traffic redirected to this new location. The new lobby acts as an organizational spine for relocated out-patient facilities and provides a clear path to the vertical circulation to access new and existing buildings. A positive image, security and a natural setting are all influenced by design and support the Hospital’s mission to offer world-class healthcare in a compassionate and caring environment.

Celebrating 50 years of translating dialogue into design!
Recent Projects
Press Release
Advocate Medical Group Expands Access to Primary Care in Lincolnshire
January 17, 2025
Endeavor Health opens The Serenity Suite at Edward Hospital
September 4, 2024
Advocate Health Unveils State-of-the-Art Behavioral Health Unit at Advocate South Suburban Hospital
July 31, 2024
Holland Hospital Saugatuck Medical Office Building Opens
Continue The Dialogue
Matthei & Colin Associates, LLC
332 South Michigan Avenue
Suite 614
Chicago, Illinois 60604
312.939.4002 phone
312.939.8164 fax
[email protected]
[email protected]
© 2025 Matthei & Colin Associates, LLC

